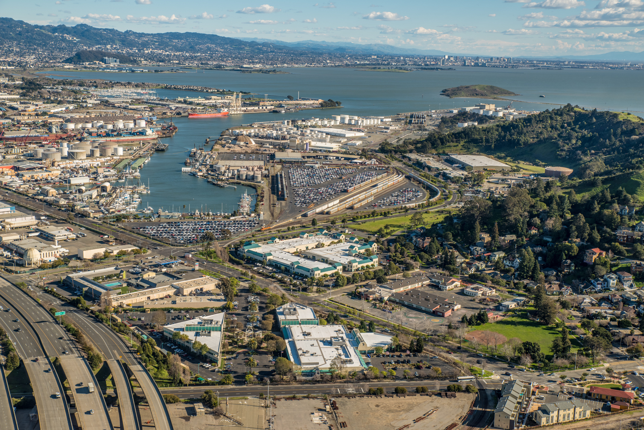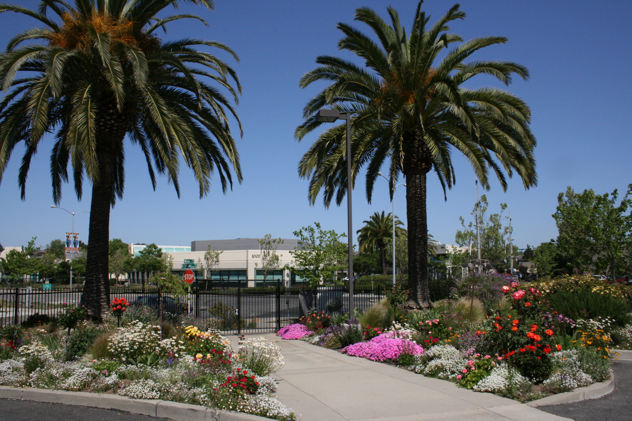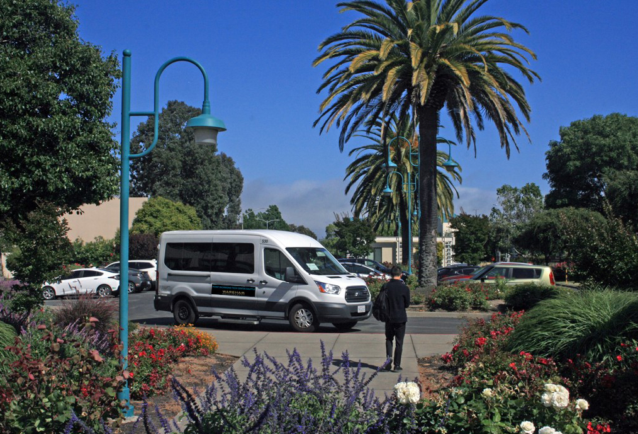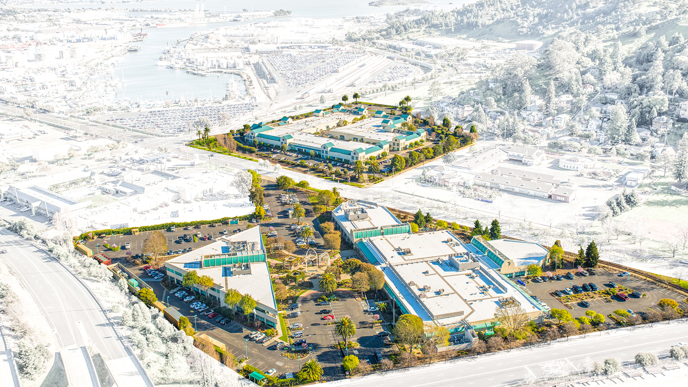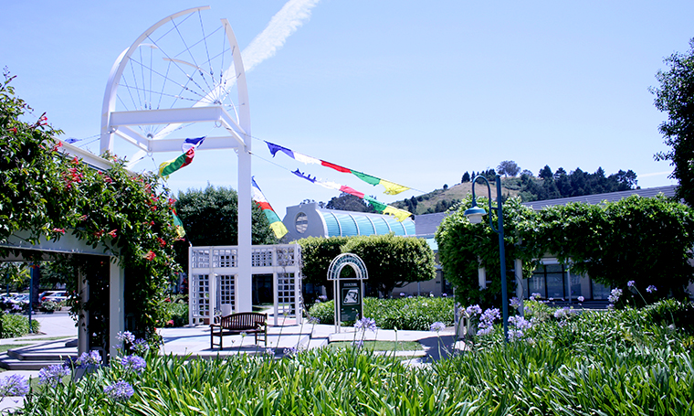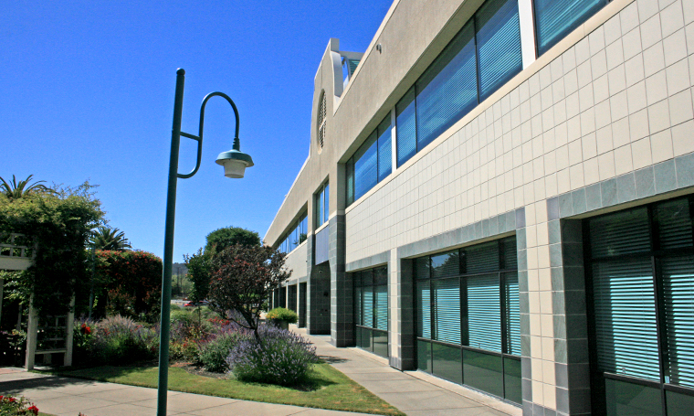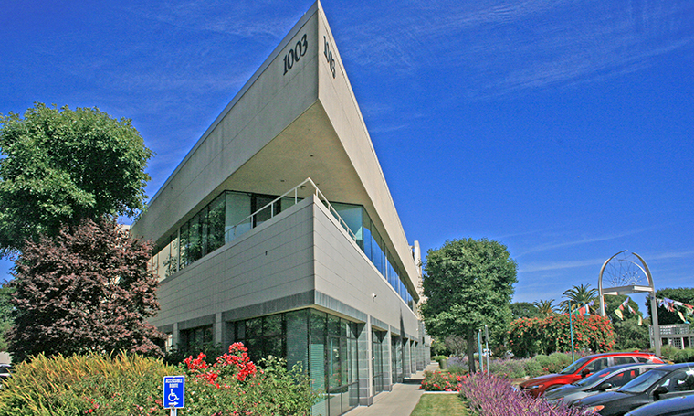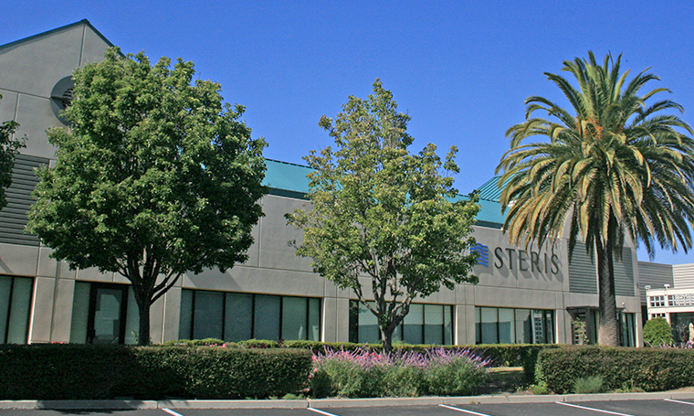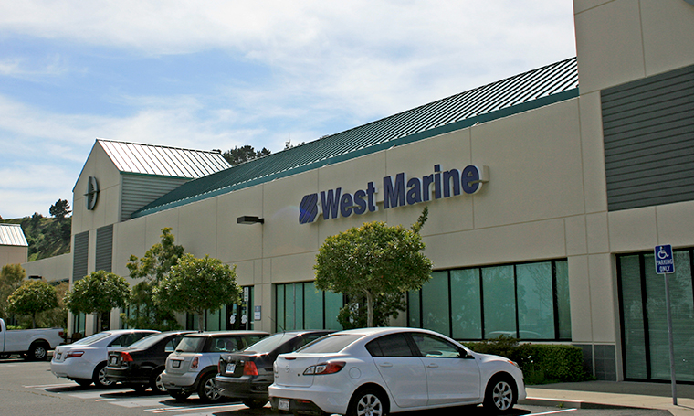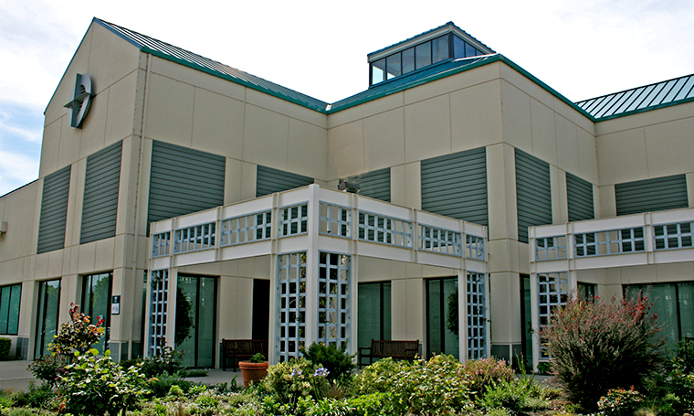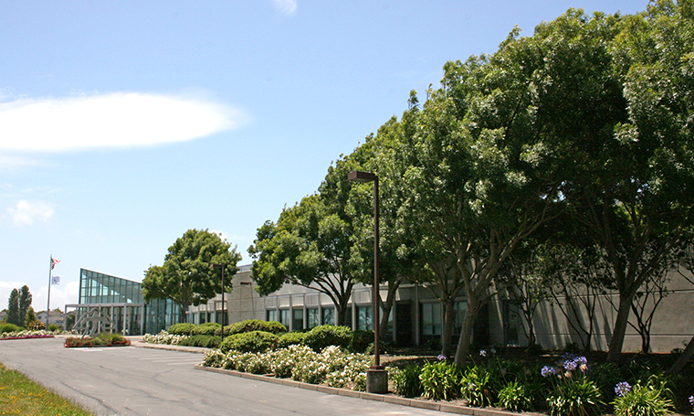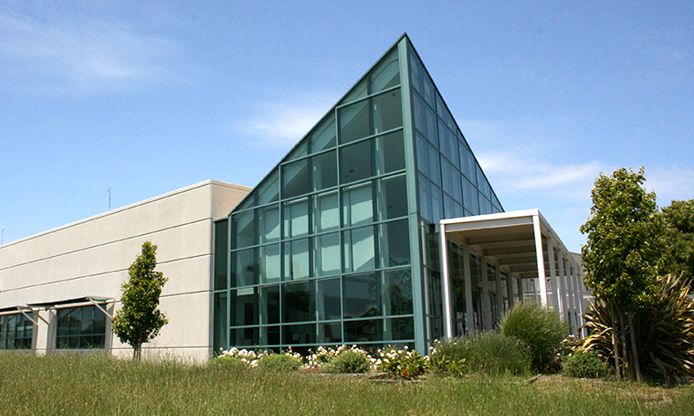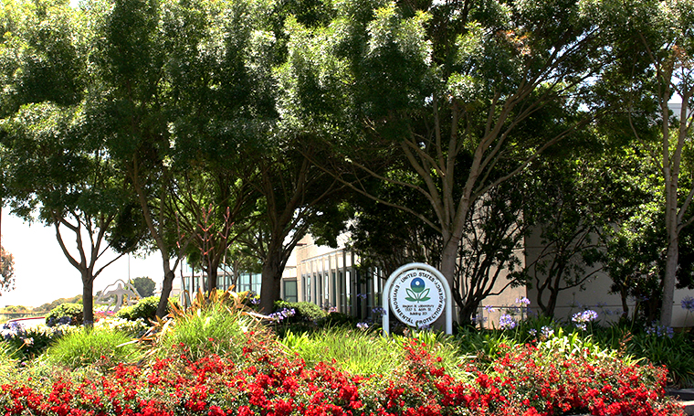Point Richmond
Wareham initiated development of this three-phase office/R&D technology park in 1990. A mix of rehabilitation and new facilities, the project encompasses 315,000 square feet of space across four buildings. Innovative design gives the site a lively atmosphere while complementing the aesthetic of Point Richmond’s historic downtown area.
Map Anchor
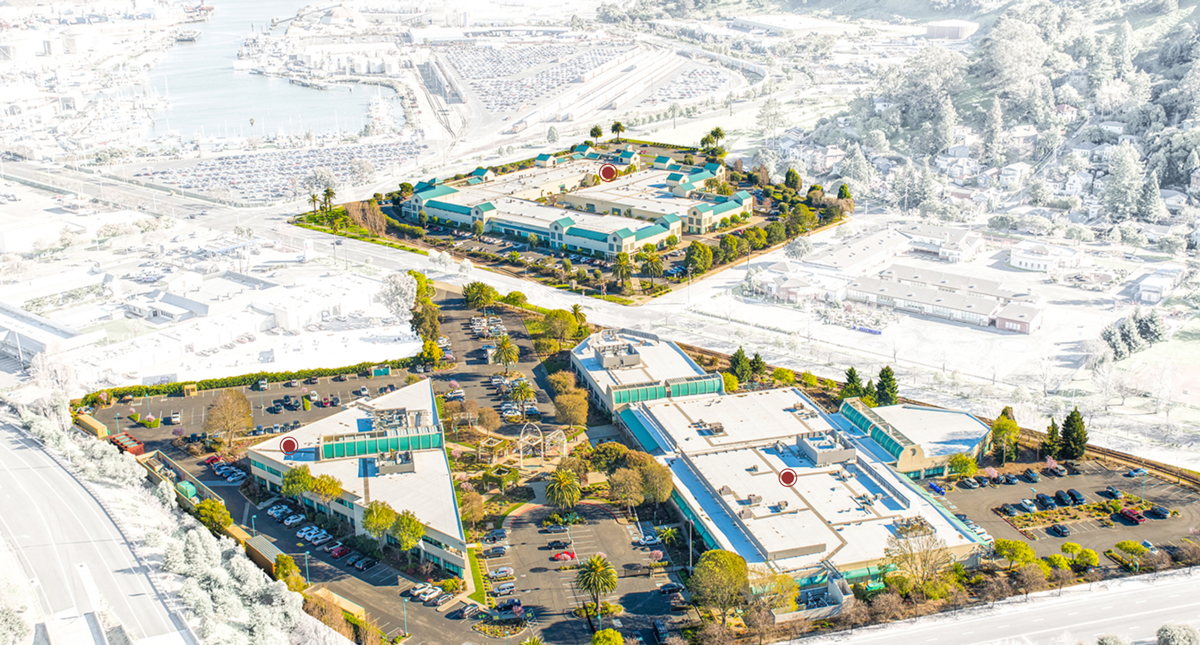
Point Richmond Tech Center I | 1001 and 1003 West Cutting Boulevard
1001 and 1003 West Cutting Boulevard
Wareham initiated development of this three-phase office/R&D technology park in 1990. A mix of rehabilitation and new facilities, the project encompasses 315,000 square feet of space across four buildings. Innovative design gives the site a lively atmosphere while complementing the aesthetic of Point Richmond’s historic downtown area. The original 40,000 square foot building was remodeled in 1990, and a new two-story building was added to bring the facility to 117,000 square feet. This inspiring workspace originally served as the headquarters of Pixar Animation Studios. Among its current tenants are Sangamo Biosciences, MOM Enterprises, and the State of California Department of Justice’s DNA Forensic Laboratory, whose groundbreaking work has been instrumental in solving of thousands of criminal cases, many of which had been open for decades.
1001 West Cutting Boulevard received a 2013 BOMA Earth Day Recognition of Innovation award for its Garden for the Tenants.
Both 1001 and 1003 West Cutting Boulevard at PRTC I are LEED Silver certified.
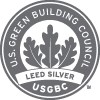
Location: Richmond
Use: Office / Laboratory
Area: 117,000 sq. ft.
Type: New and Rehab
Completed: 1990
Point Richmond Tech Center II | 501 and 503 Canal Boulevard
501 and 503 Canal Boulevard
The unique mountainside setting of Point Richmond Tech Center II will soon encompass a restored wetlands and park. Created to extend the highly successful campus of Point Richmond Tech Center I, this center is a development destination for leading Bay Area companies. Comprised of three buildings totaling 185,000 square feet, it features the high bays and flex-tech construction required by life science companies while providing ideal office space for high-tech and R&D organizations. The current tenant roster includes Sangamo Biosciences, Steris, Stringletter Publishing, Nichols Engineering, and West Marine Products.
Location: Richmond
Use: Office / Laboratory / Retail
Area: 165,000 sq. ft.
Type: New
Completed: 1997
University of California | Richmond Field Center | EPA Building
Richmond Field Center | EPA Building
In a cooperative effort with the University of California at Berkeley and the Environmental Protection Agency, Wareham constructed the first laboratory building on a 3.5-acre site on the University of California’s Richmond campus. Today, this single-story facility houses the United States Environmental Protection Agency’s Region IX Laboratory. In 2005, a co-generation unit was added to the building as part of an overall energy efficiency upgrade project. Included in the master plan for the center is a 10,000-square-foot expansion.
Location: Richmond
Use: Laboratory
Area: 46,000 sq. ft.
Type: New
Completed: 1992
1001 and 1003 West Cutting
POINT RICHMOND TECH CENTER I | 1001 AND 1003 WEST CUTTING BOULEVARD
The original 40,000 square foot building was remodeled in 1990, and a new two-story building was added to bring the facility to 117,000 square feet. This inspiring workspace originally served as the headquarters of Pixar Animation Studios. Among its current tenants is the State of California Department of Justice’s DNA Forensic Laboratory, whose groundbreaking work has been instrumental in solving thousands of criminal cases, many of which had been open for decades.
1001 West Cutting Boulevard received a BOMA Earth Day Recognition of Innovation award for its Garden for the Tenants.
Location: Richmond
Use: Office / Laboratory
Area: 117,000 sq. ft.
Type: New and Rehab
Completed: 1990

501-503-canal
POINT RICHMOND TECH CENTER II | 501 AND 503 CANAL BOULEVARD
Created to extend the highly successful campus of Point Richmond Tech Center I, this center is a development destination for leading Bay Area companies. The two buildings feature high bays and flex-tech construction required by life science companies while providing ideal office space for high-tech and R&D organizations.
Location: Richmond
Use: Office / Laboratory / Retail
Area: 127,000 sq. ft.
Type: New
Completed: 1997
UNIVERSITY OF CALIFORNIA | RICHMOND FIELD CENTER | EPA BUILDING
In a cooperative effort with the University of California at Berkeley and the Environmental Protection Agency, Wareham constructed the first laboratory building on a 3.5-acre site on the University of California’s Richmond campus. Today, this single-story facility houses the United States Environmental Protection Agency’s Region IX Laboratory. A co-generation unit was added to the building as part of an overall energy efficiency upgrade project. Included in the master plan for the center is a 10,000-square-foot expansion.
Location: Richmond
Use: Laboratory
Area: 46,000 sq. ft.
Type: New
Completed: 1992

